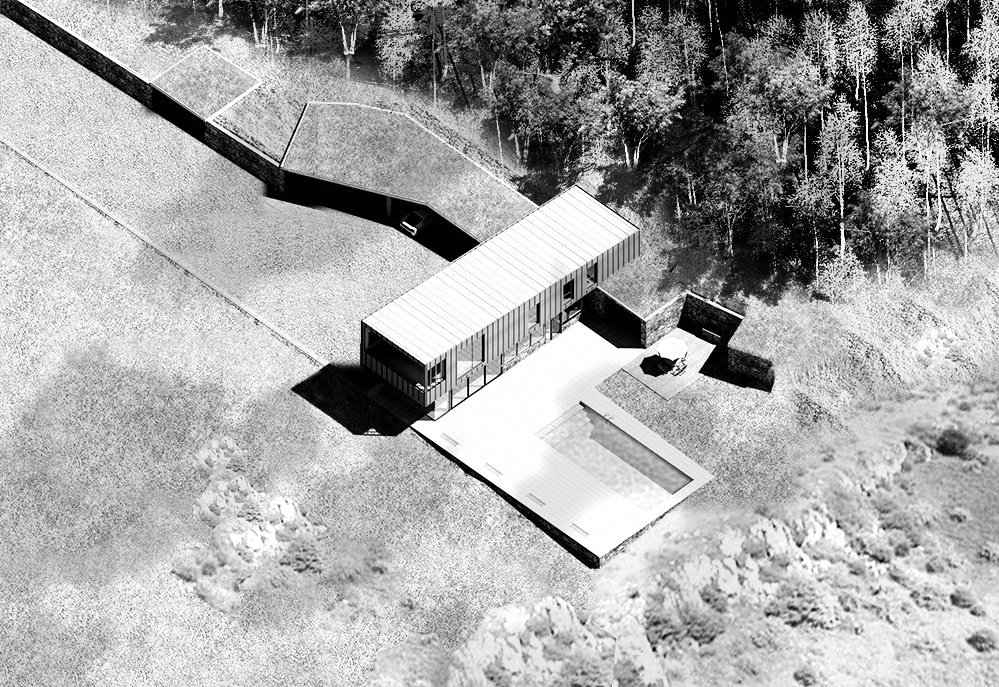
22-05 Wood Hill
New eco-house
-
Location: Hampshire
Construction budget: £1,800,000
Project status: Feasibility
-
Wood Hill, is a design for a semi off-grid contemporary family home, proposed to be built into, and out from a wooded hillside in Hampshire.
The brief was for the dwelling to be positioned to provide views over the hillside below from all rooms, with the main open plan living space and master bedroom suite to take advantage of the far distant and sunset view to the west. This is achieved through ancillary and more cosier spaces being set into the hillside, with the main living and bedroom wing located perpendicular to this via a structure more lightweight and transparent in appearance.
The proposal also entails cutting further into the hillside, to provide a passage to a hidden studio space, which pops up into the woodland, as if disconnected from the main building form. The material form and material palette reference the juxtaposition between heavy nature of the hilltop, and the trees growing out above it.
The building is to be highly insulated, with a ground source heat pump to provide heating, a solar photo voltaic array to provide electricity, and a MVHR unit to control air quality.
N - Elevation





