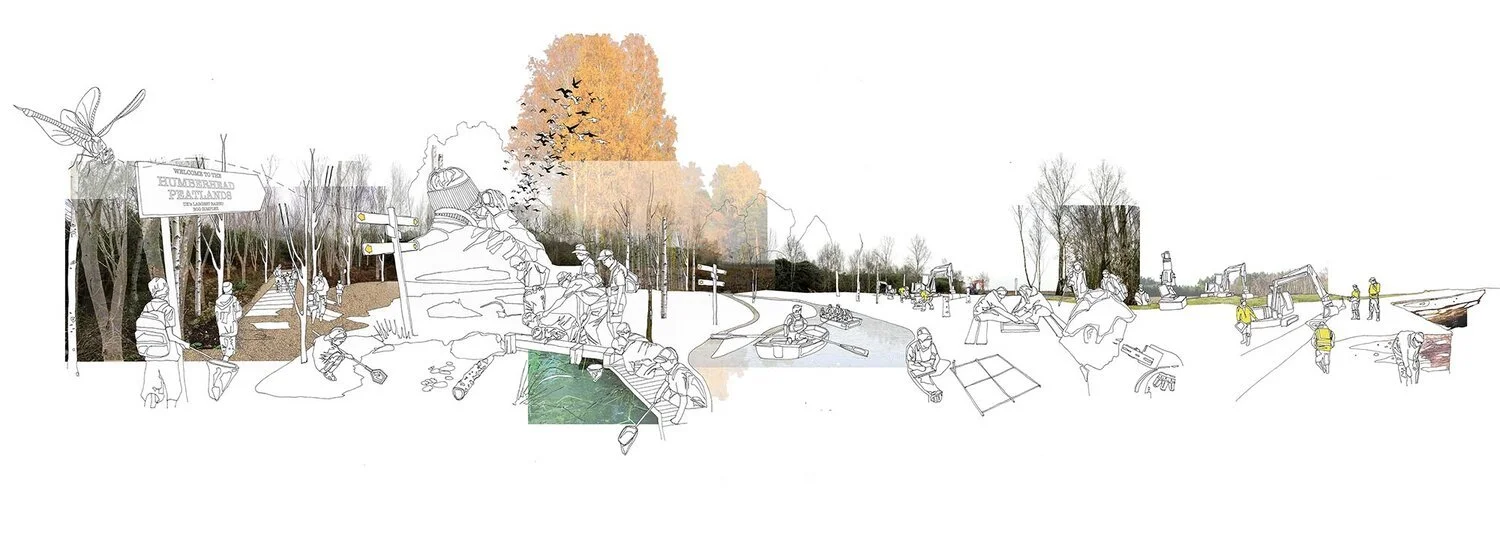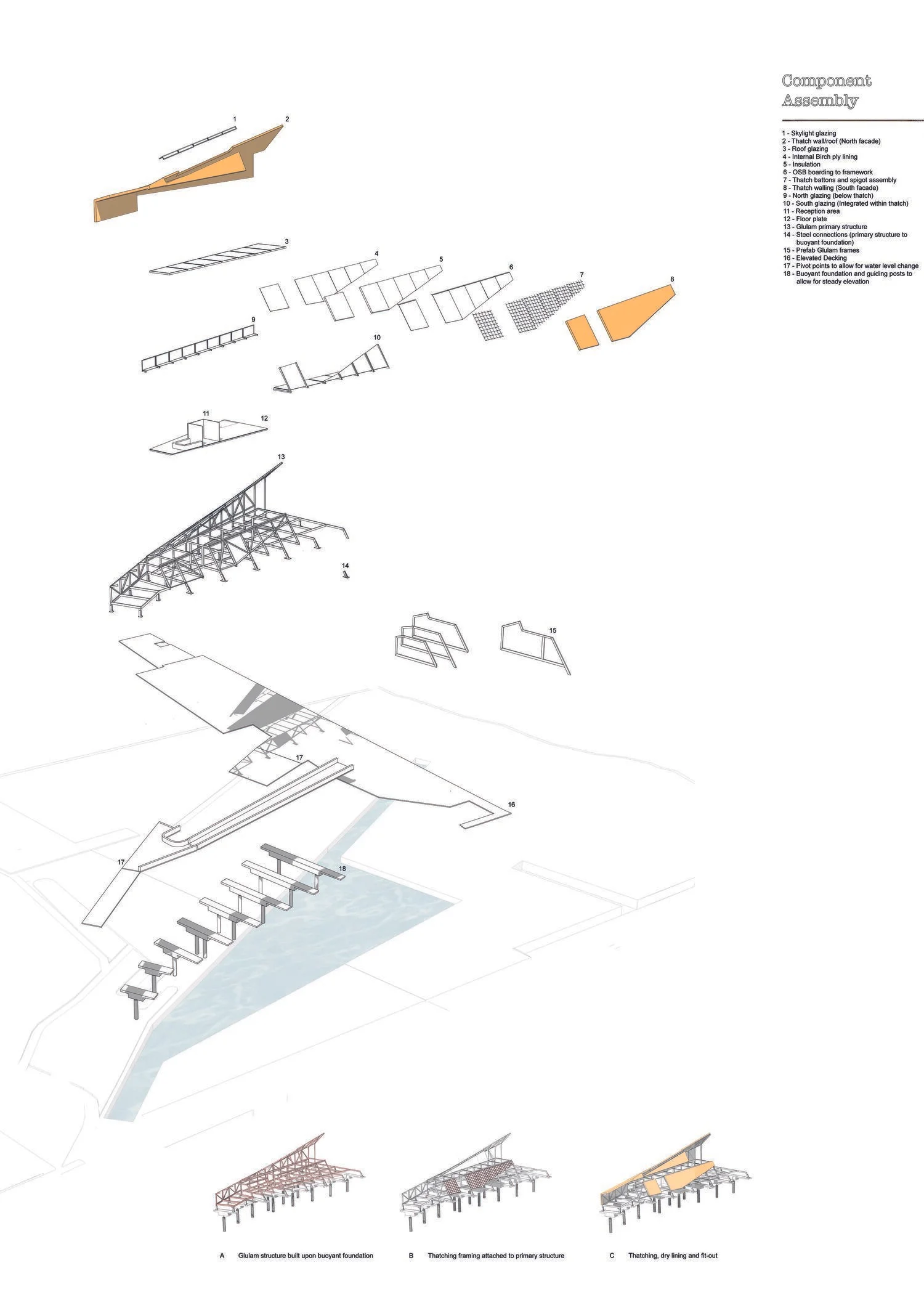
Thorne Moor
Thorne Moor International Research & Visitor Centre
-
Location: Thorne Moors, The Humberhead Levels
Project status: Research Project
-
The project sits within the existing ‘Natural England’ framework for the restoration of the Humberhead Peatlands and strives to be an exemplar legacy for peatland restoration and research.
The main building hub is comprised of two main functions. The first, is an international research and conference centre, including a state of the art Biogeochemistry Laboratory as well as working offices for survey and restoration analysis.
The second, and most prominent part of the building is a semi buoyant public visitor centre which acts as a visual bearing beacon from which to explore. A cafe and gallery space provide visitors with a comfortable environment for peatland exploration, and provide an educational experience for visiting schools, the general public and wildlife enthusiast.
Sustainability within the restoration project feature heavily in both the buildings design and construction methods. Timber Gluelam framing is used throughout, with contemporary thatching used on the visitor centre to reference local vernacular and history, and to utilise existing reed stores already on site. The timber clad ancillary and research wings are hunkered down structures, to blend in with the birch tree-lines of the surrounding woodland, and which also provide panoramic views of the peatland from within the work spaces.
To pay homage to the traditional peat harvesting limestone tracks, Limestone is used as walling to retain the differing landscaping levels surrounding the building, and used as a surface treatment for raised access tracks and pathways.
Routes to key areas within the peatlands for research and recreation are further supported by secondary building hubs and landscaping interventions. The addition of woodland accommodation pods are located within the adjacent woodland for visiting public, research parties and schools, and which provide a revenue for future restoration projects.
Floor Plan
Long Section
Short Section







