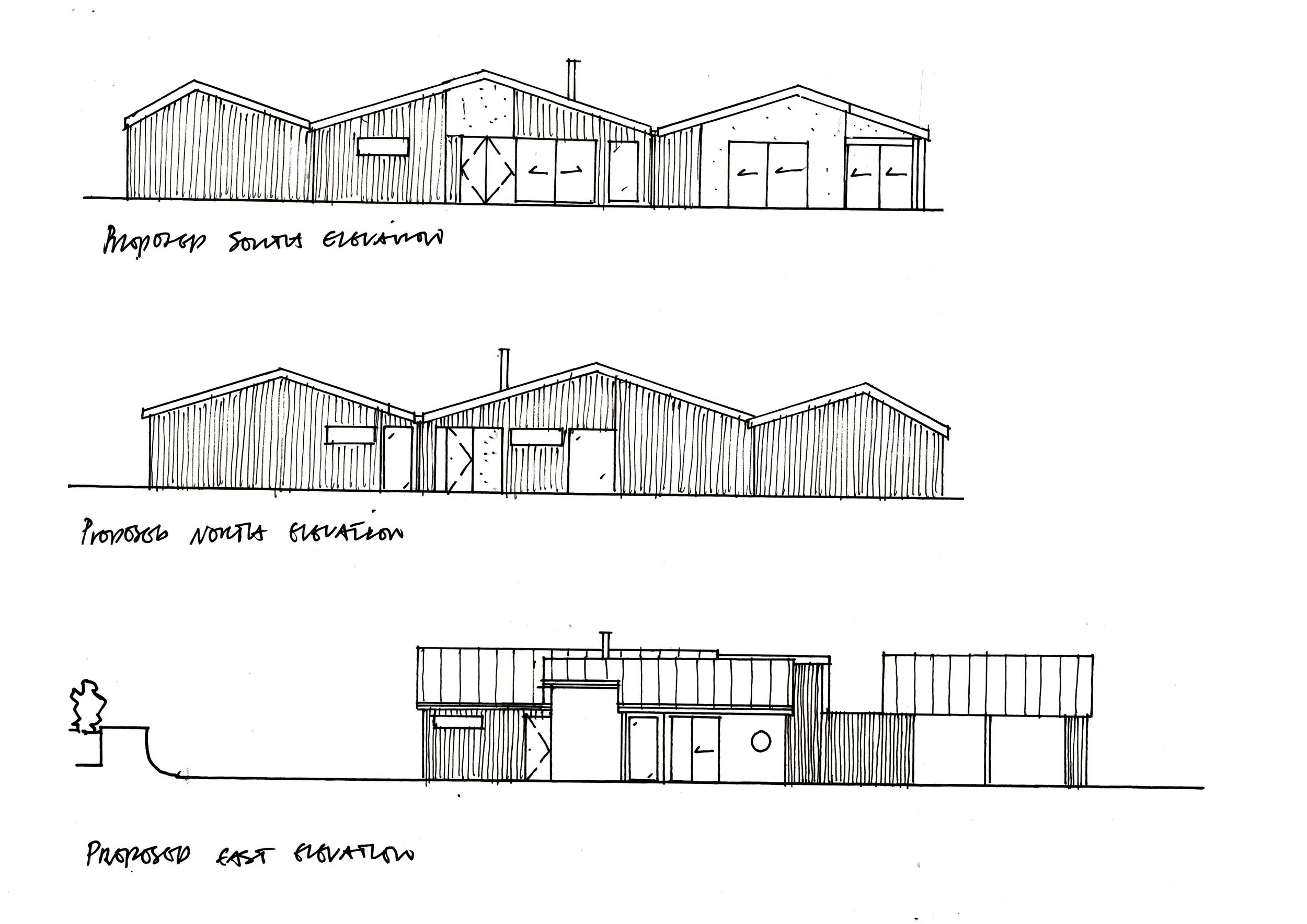20-12 Conifers
Bungalow Remodel & Extension
-
Location: Ingham, Suffolk
Construction budget: £170,000 - £200,000
Project status: Planning permission granted (Click here for planning application documents and drawings)
-
Fen Studio Architects were appointed in 2020 by the recent owners of The Conifers to remodel and extend the dwelling to provide a contemporary, thermally efficient home that would reflect their specific family needs and lifestyle.
The approach was to flip the entrance arrangement so that the eastern bedroom wing became a much more private space, with a private hallway serving the bedrooms and bathroom. The new entrance hallway then leads directly through into a large south facing living space at the heart of the home. An extension to the west then allows for a cosier snug and a private master bedroom suite.
The clients, being keen skateboarders were eager for an element of fun to be present in the design. This was reflected in the approach to the external landscaping which featured an integrated skate ramp, and hard surfacing which visually ran into the dwelling using a floated screed floor to match the external surface. Playfulness with the design was also further expressed through the dynamic saw-toothed roofscape, which also refers to the existing angular roofscape.
To improve thermal efficiency, the approach was to thermally wrap the existing and new parts of the dwelling with external wood fibre insulation, with new and replacement aluminium framed glazing to complete the envelope. The walls are then to be clad in vertical larch cladding, with the roof being topped with a new standing seam metal roof.
An air source heat pump, and an integrated photovoltaic array is also proposed to provide renewable energy.








