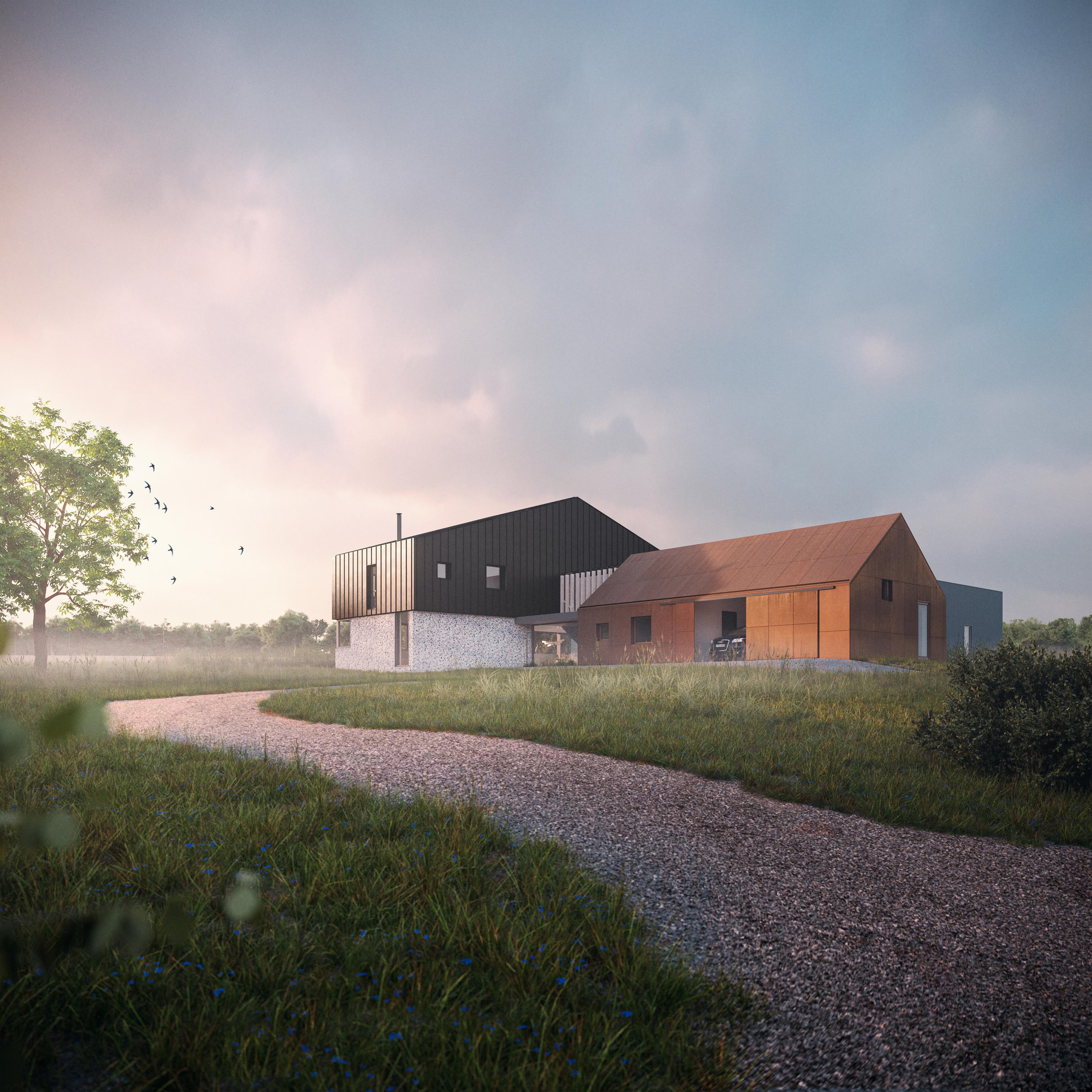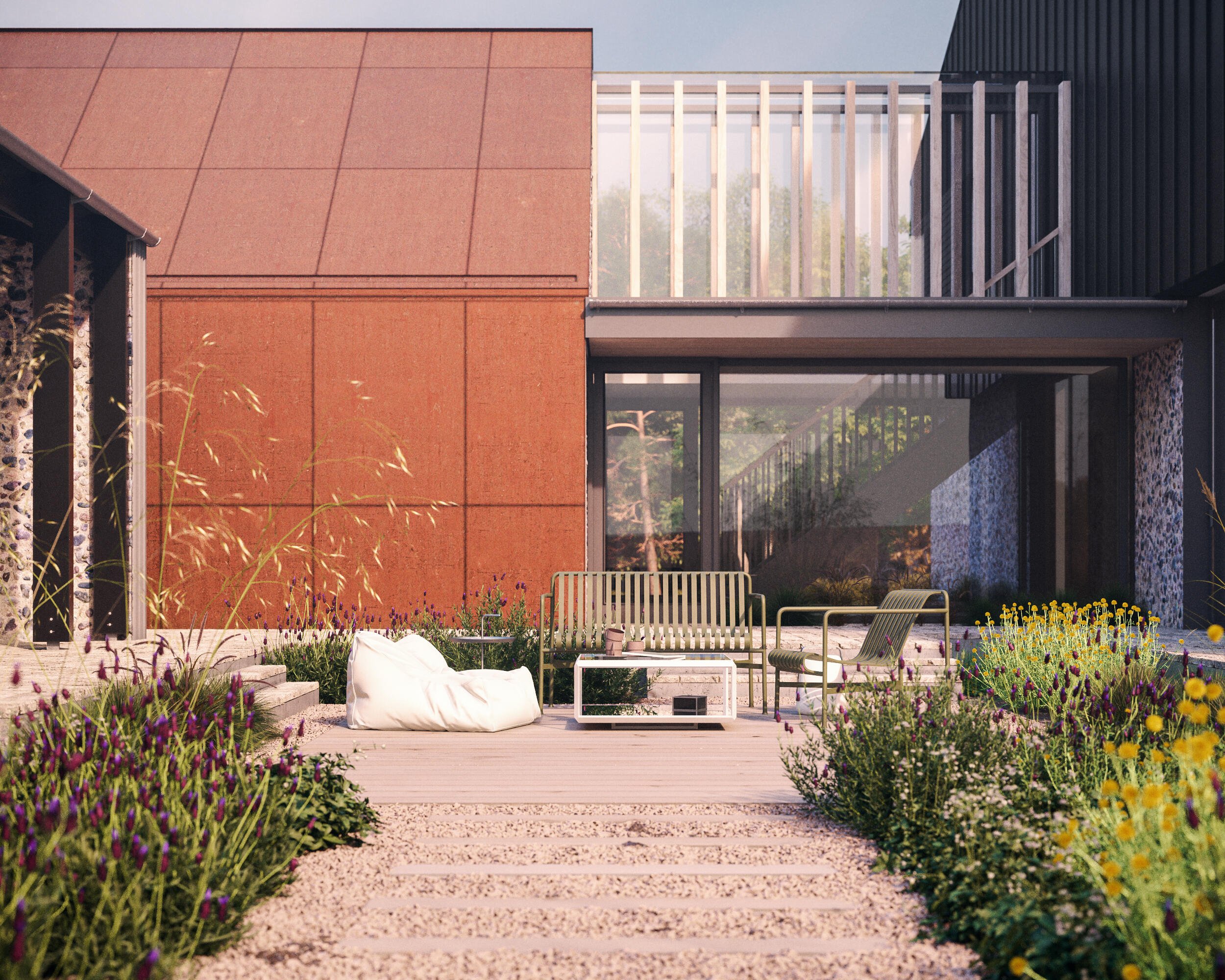
21-07 Bungalow Farm
New eco-house and biodiversity enhancements
-
Location: Cretingham, Suffolk
Project status: Planning Permission Granted (Click here for planning application documents and drawings)
CGI Collaboration: @Jms.lwlystudio
-
Fen Studio Architects were appointed in 2021 to design a semi off-grid family home and to develop a rewilding strategy for the owners of the recently acquired 11-acre Bungalow Farm plot. The site contained three existing structures of differing uses and scales: 1 - A barn for arable grain storage, 2 - A residential bungalow, and 3 - A dilapidated piggery structure.
Due to the countryside location and with the plot being located outside of a settlement boundary it was proposed to site a dwelling at the front curtilage as a replacement for the existing bungalow, while allowing the remainder of the former farmland to be rewilded. The proposal was designed to tell the history of the site through its form by referencing the three existing buildings, through from and materiality, and by hypothetical ‘pinching’ the buildings together to create a new building, composed of three distinct forms, connected by permeable linking sections.
The proposal is orientated in relation to the positions of each existing form, although specifically located further to the west of the site, to make use of the south facing aspect, distant views to the northwest, and to provide a more private courtyard space on a site which is otherwise very open. The siting also allows for a pair of walnut trees, currently hindered by the existing barn, to take pride of place as an embodiment of the sitewide aspirations - to allow space for nature to thrive, amongst a sea of intensively farmed land.
The landscaping and site rewilding strategy was designed to allow for a formal site frontage, containing an orchard, kitchen garden, natural swimming pond and seating areas within the private courtyard. Wilder elements are intended to bleed into the more formal spaces, with the site becoming wilder towards the rear of the site, to contain a wildflower meadow, scrubland, wetland area and substantial boundary tree planting. To reduce the nutrients stored within the topsoil from decades of intensive farming a specific mix of hardy grasses was proposed to control weed production and which would be cut back annually to reduce the PH level in the soil to eventually allow for native wildflower to be introduced.
The form and materiality of the proposal is intended to make strong contemporary reference to the existing structures and their materials, with the intention of telling the story and history of Bungalow farm. The mono pitched guest bedroom/games wing references the existing piggery which is proposed to be clad in agricultural aluminium cladding, with an overhang framed in black painted timber, in reference to the existing corrugated roofing and black post and beam structure.
A flint plinth is proposed, to utilise the abundance of field flint available within the site, and to provide a solid base for the black metal barn element. This, in conjunction with the Corten proposed for the utility/parking element references the red and black painted metal cladding of both the existing barn, bungalow, as well as referencing the historical progression of Suffolk barns, which once painted red with iron oxide were later painted black due to tar production during the industrial revolution.

Existing site plan

Proposed site plan
















